11 Jun 2022
Dundee and Angus Property of the Week (11th June 2022)
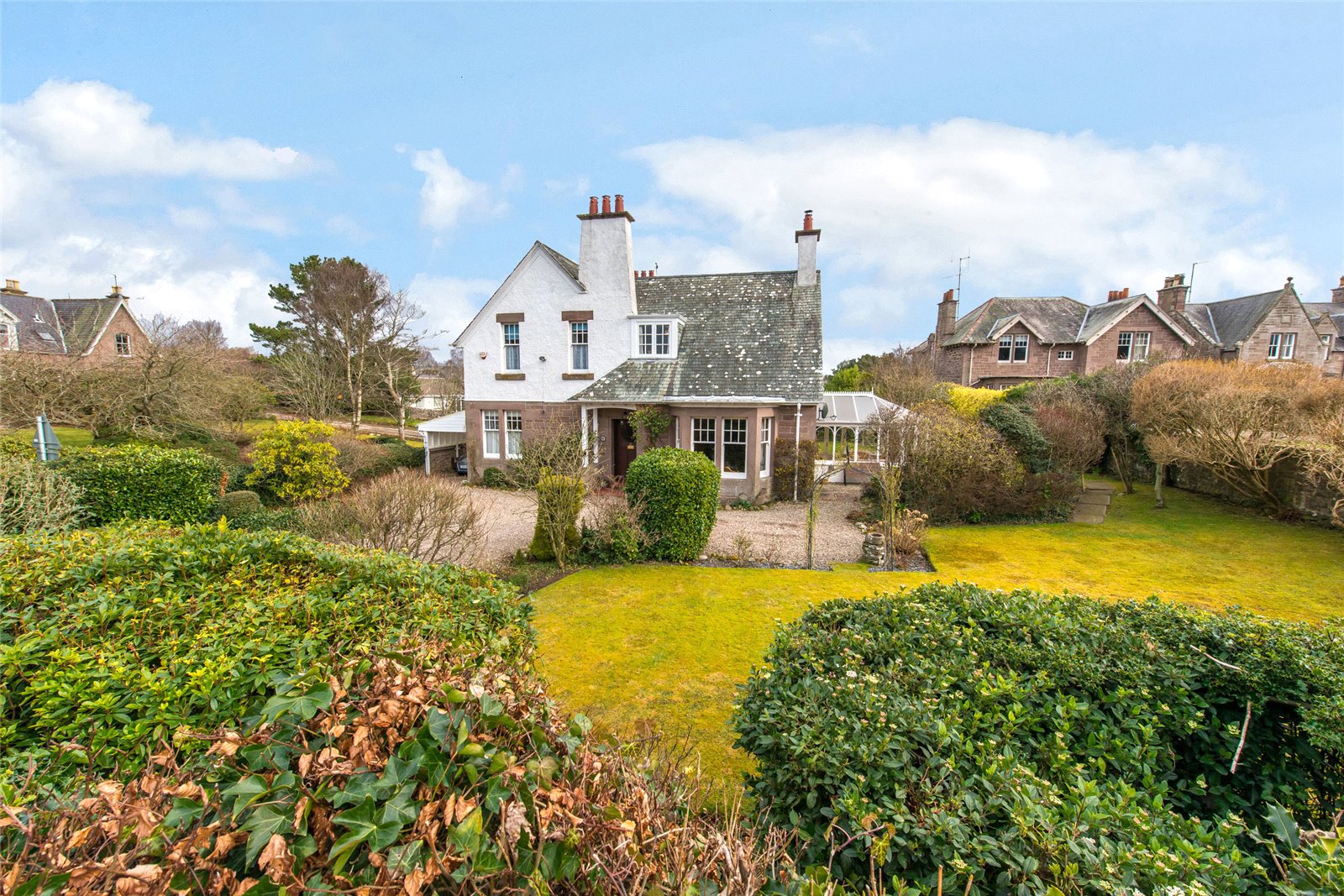
Each week we spotlight a property that has been really turning heads. Today's choice goes to...
This week's Dundee and Angus property of the week goes to:
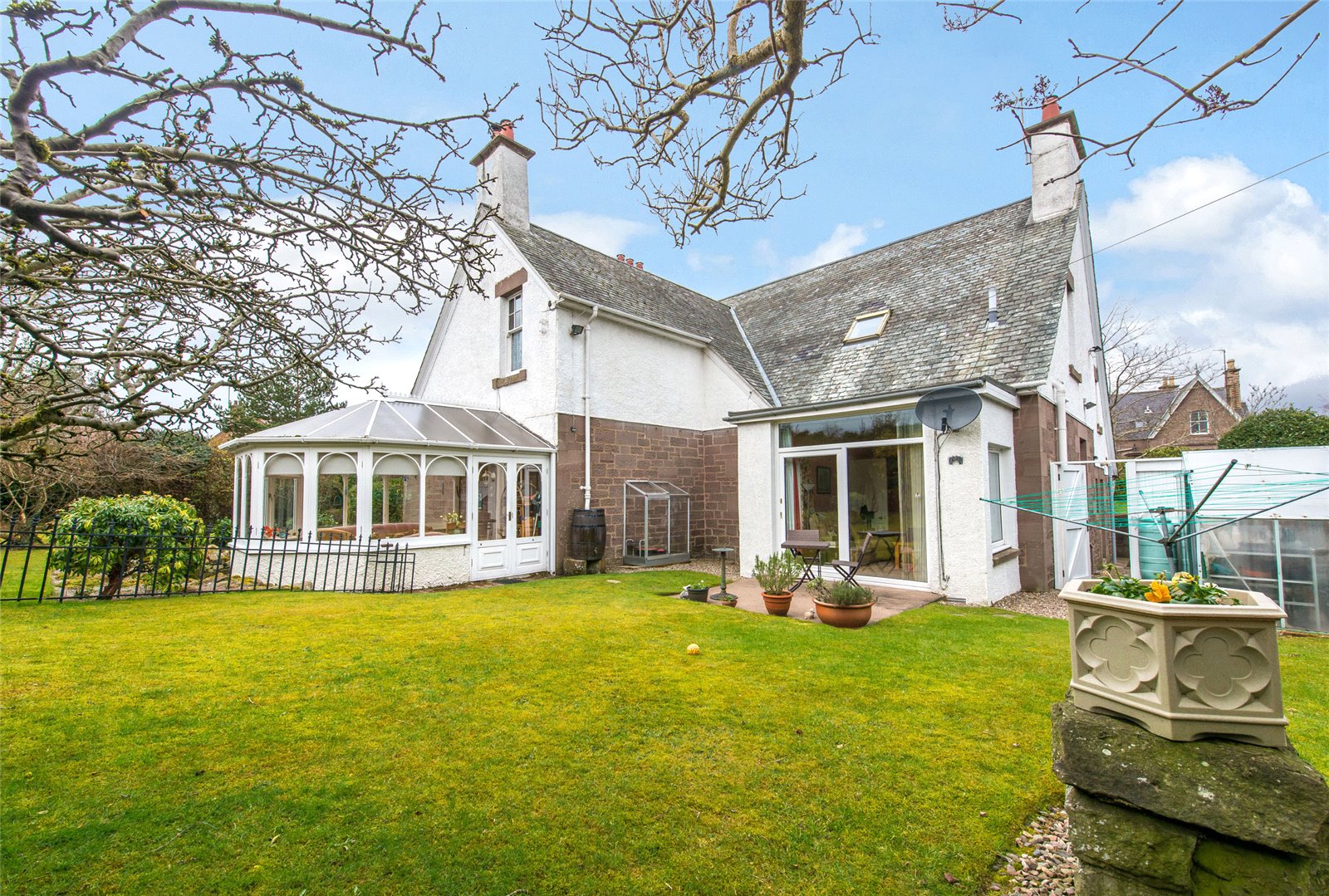
Boasting an enviable position within an established residential area of Brechin, we are delighted to offer for sale this impressive FOUR BEDROOM EDWARDIAN DETACHED HOME, showcasing a wealth of original features, influenced by the Arts and Crafts movement of the period. Built in 1907, reportedly using local materials and craftsmen to create a truly unique house, the property has been home to only 4 owners, all of whom have lovingly retained much of the original character.
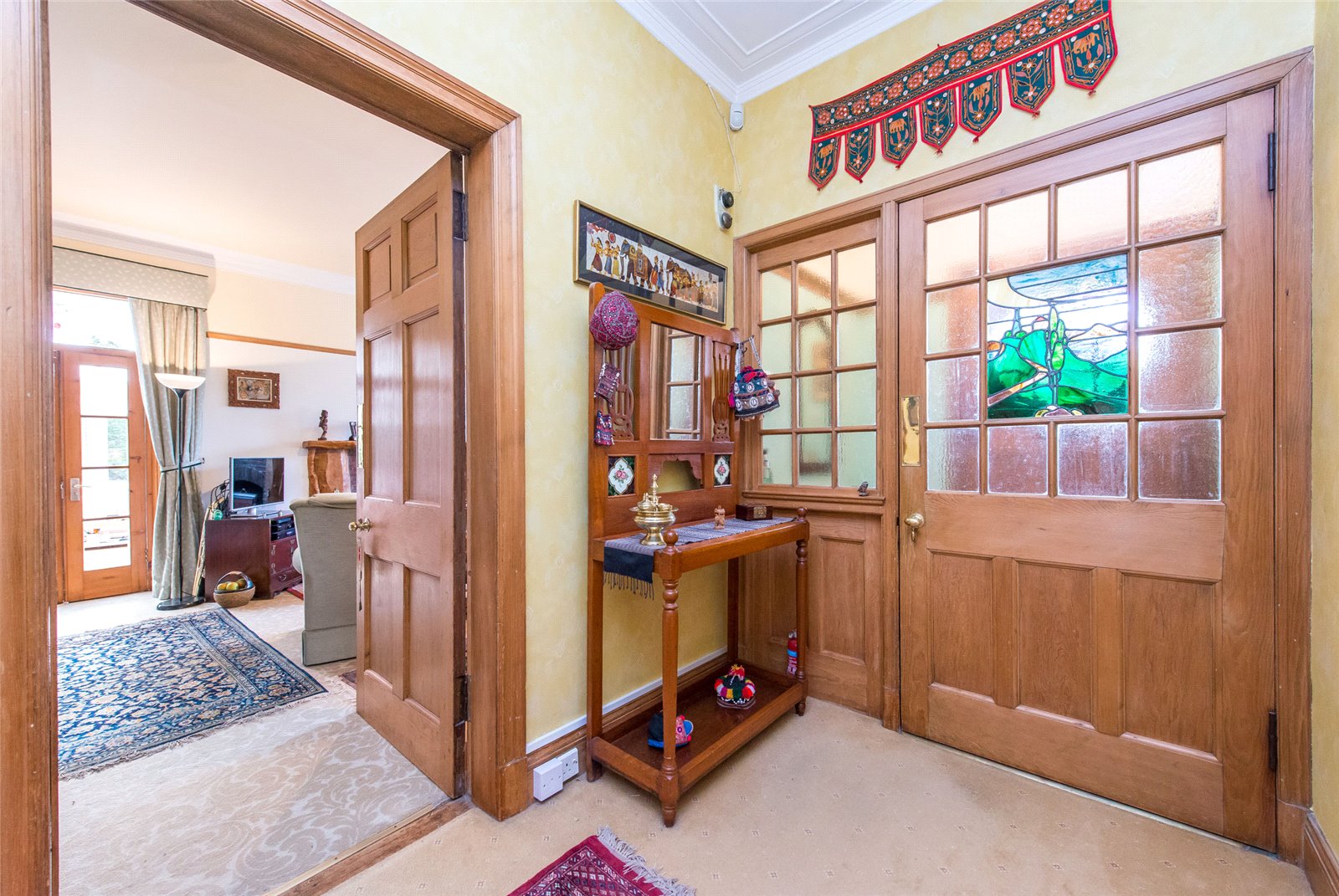
Upon entering, a most welcoming vestibule opens through a stained glass door to the entrance hall, which provides access to much of the ground floor accommodation. As often seen in a period property, there are two front reception rooms, one of which forms a beautifully appointed dining room with ornate ceiling cornicing, display alcove, attractive dual outlook and which retains the original Edwardian light fitting. The formal drawing room is also set to the front of the property, centred around an impressive fireplace, said to be constructed from one of Norandale’s own trees. There is an attractive wood panelled bay window with views over the front garden.
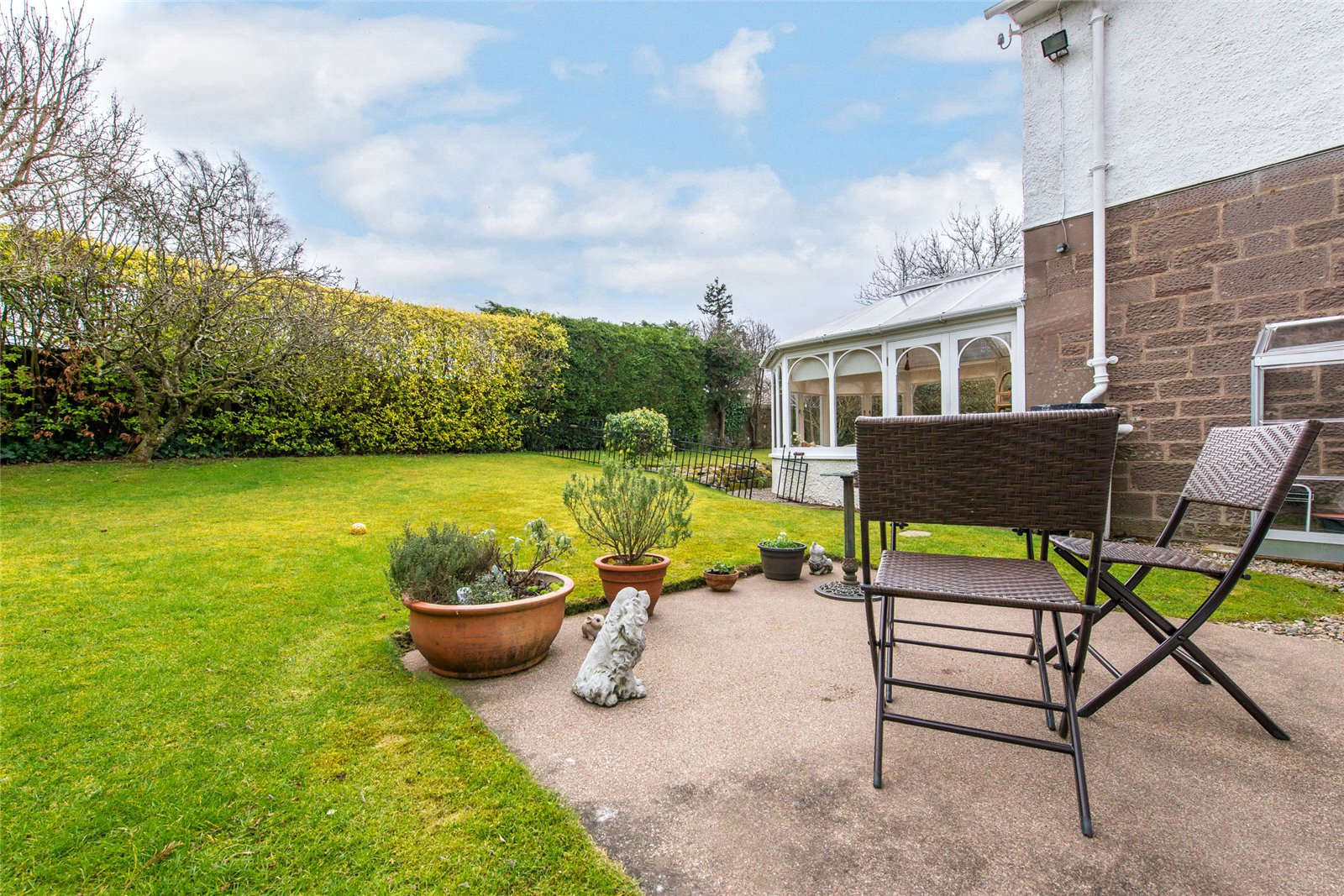
French doors lead to the naturally bright conservatory, which boasts a sunny outlook over the garden, offering an additional living space to be enjoyed throughout the seasons. To the rear, the farmhouse-style kitchen is well-equipped with a range of base and wall units, double electric oven and gas hob and boasts a beamed ceiling and recessed alcove housing a vintage Rayburn Wellstood range with oven and hotplate. Also present is the original bell box, of which the front doorbell is still in working order.
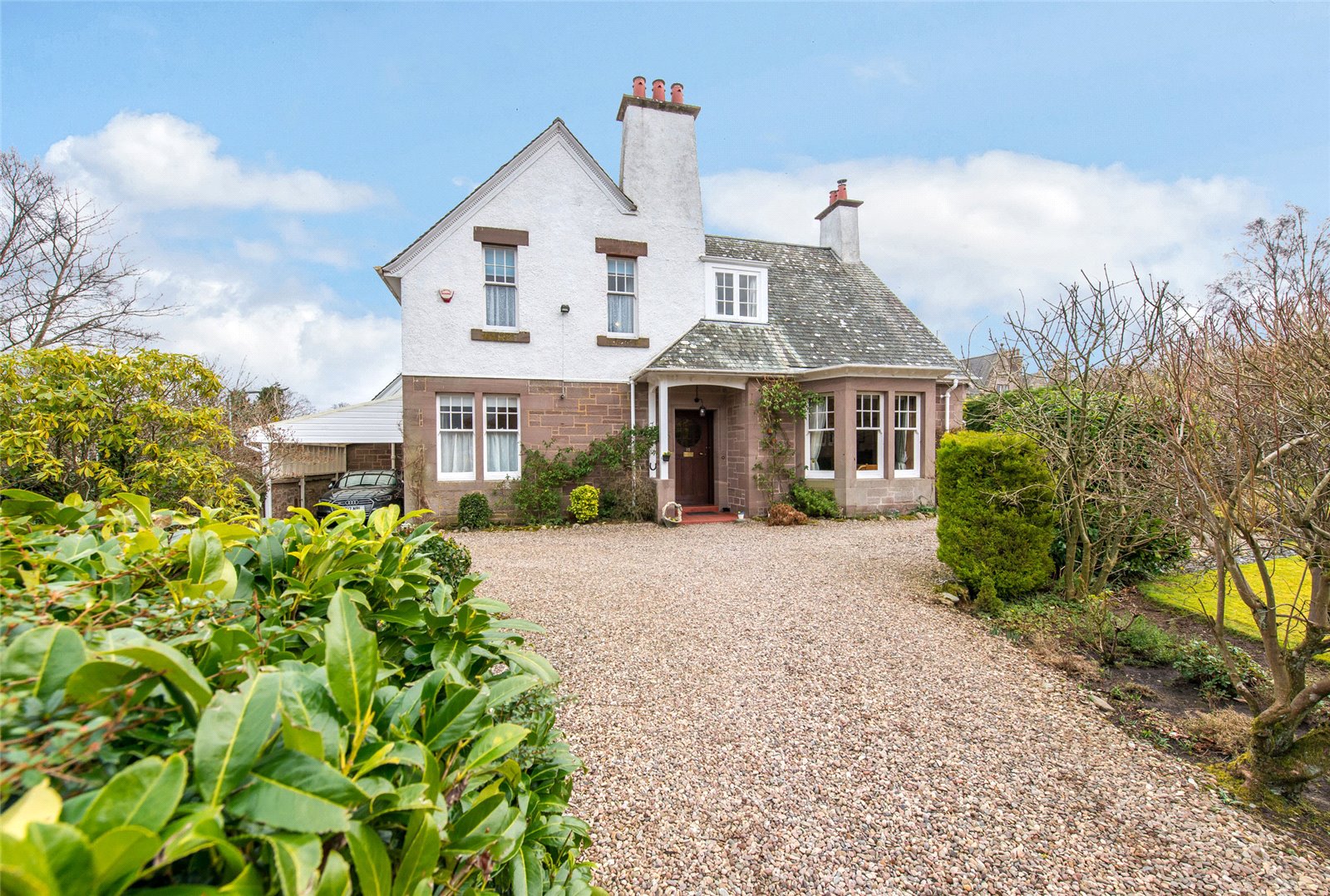
Continuing from the kitchen, there is a traditional larder with the original slate shelves, a store room (formerly the coal cellar) and a most useful utility room with adjoining maid’s toilet, featuring the original laundry copper and now providing additional space for white goods together with a Belfast-style sink and large pulley.
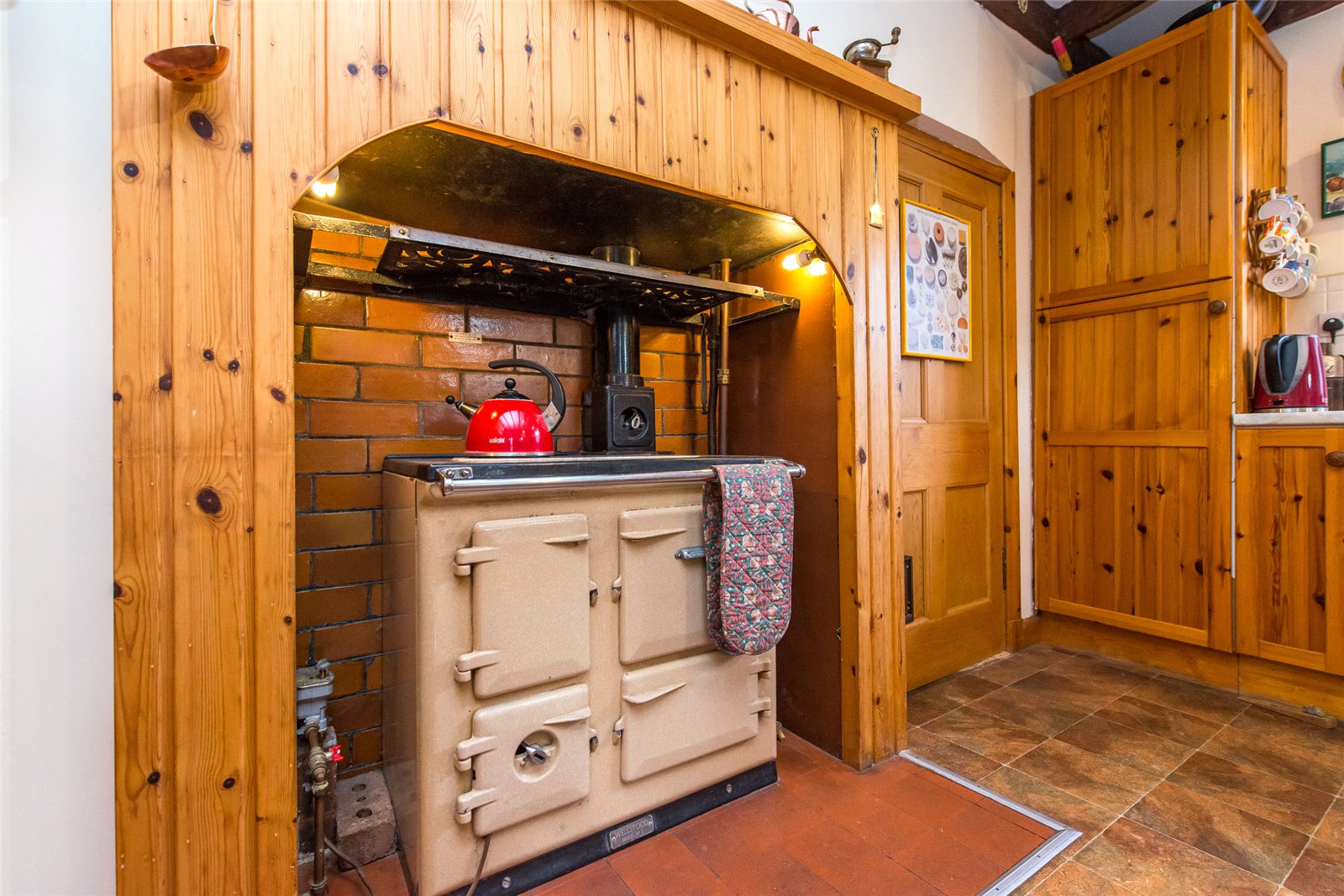
The original maid’s bedroom has been extended and converted into a family room / office with multi-aspect windows and patio doors leading to the rear garden. Completing the ground floor is the butler’s pantry with original sink and brass taps, and a able cloakroom with WC and vanity unit and an additional storage cupboard. A striking pitch pine crafted staircase ascends to the upper landing with feature leaded windows on the half landing.
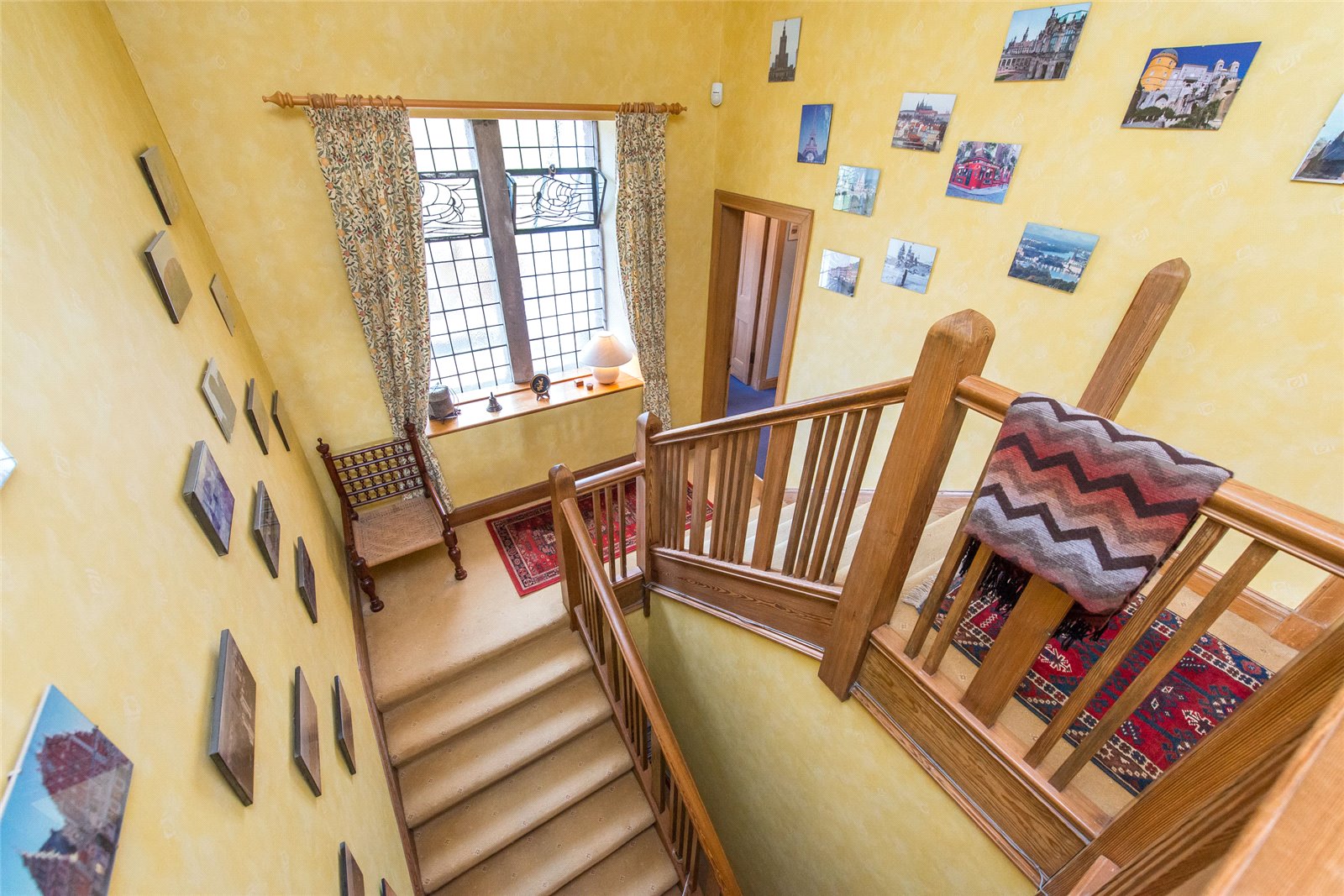
The main bathroom is on mezzanine level, featuring original wood panelling throughout, an original Edwardian bath and fittings and separate adjoining toilet. Located off the central upper landing, there are four generous double bedrooms, all of which are tastefully decorated to reflect the character of the home, flooded with natural light and enjoying varying views across the gardens. Additionally, there are three walk in storage cupboards.
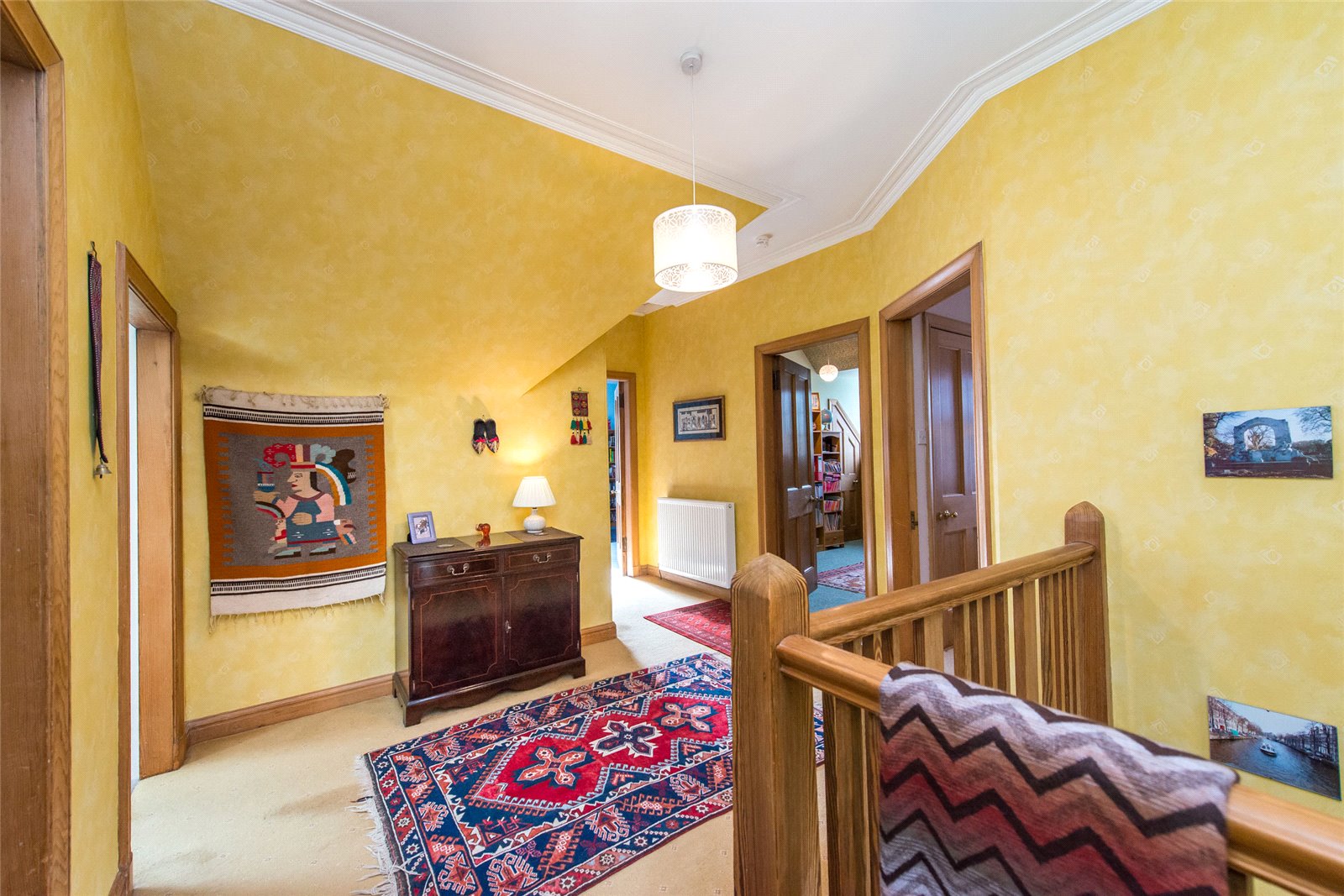
One of the bedrooms is currently utilised as a home office, ideal for those working from home. A second bathroom serves the first floor, fitted with a white 3 piece suite and separate shower unit with wet walling. Outside, this fine home occupies a private corner position, on a plot of c 0.22acres, beautifully landscaped with lawn and a selection of mature trees, shrubs and colourful plants, many of which were purchased from a nearby National Trust property.
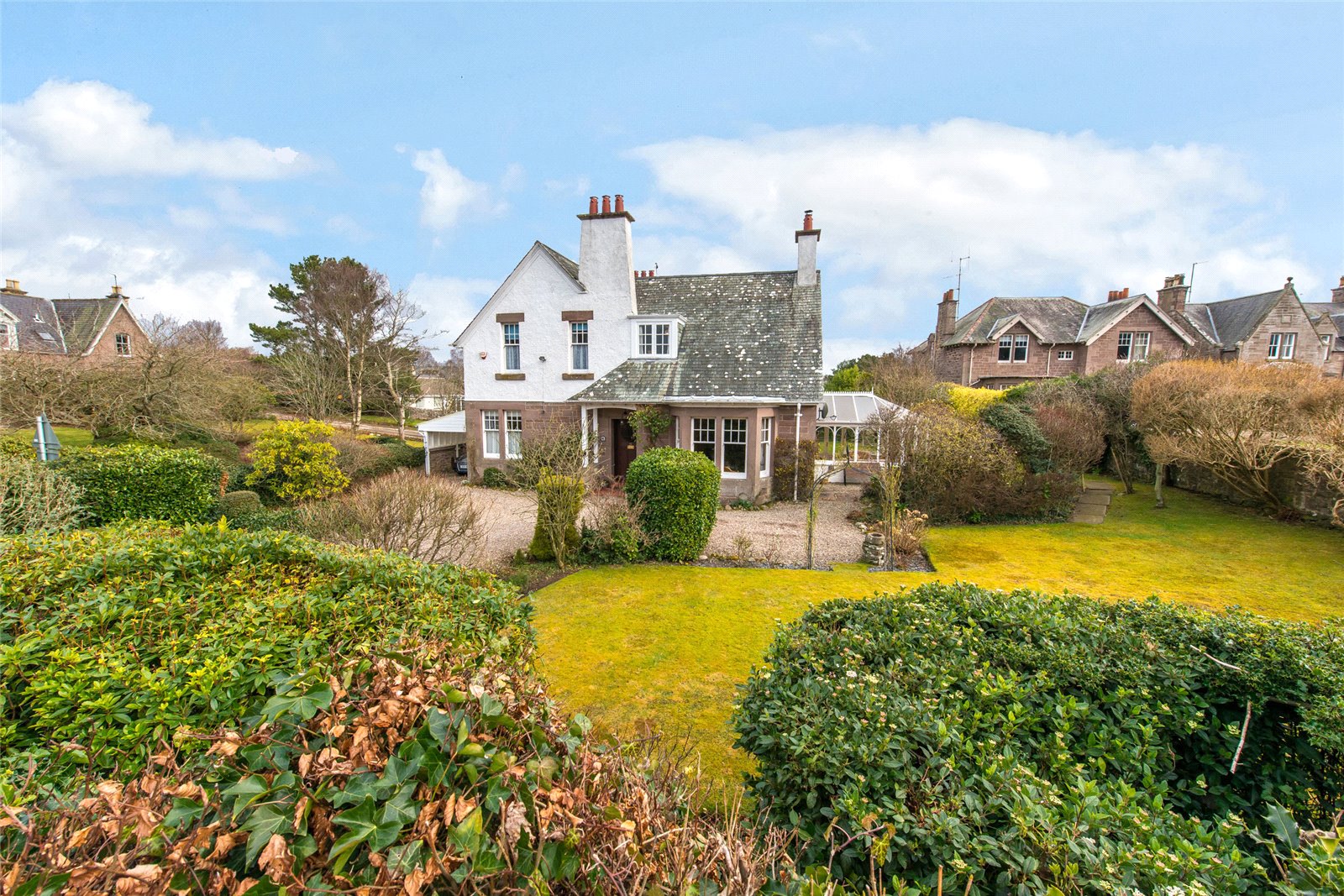
Mature hedging provides a high level of privacy. A gated driveway leads to the front entrance, providing ample parking, with an attached covered carport (with outside tap) for further parking or storage. There is also a greenhouse, two water butts and an outside double electric socket. To the rear, an enclosed area houses the oil tank, shed and coal bunker, with gated access to Latch Road.
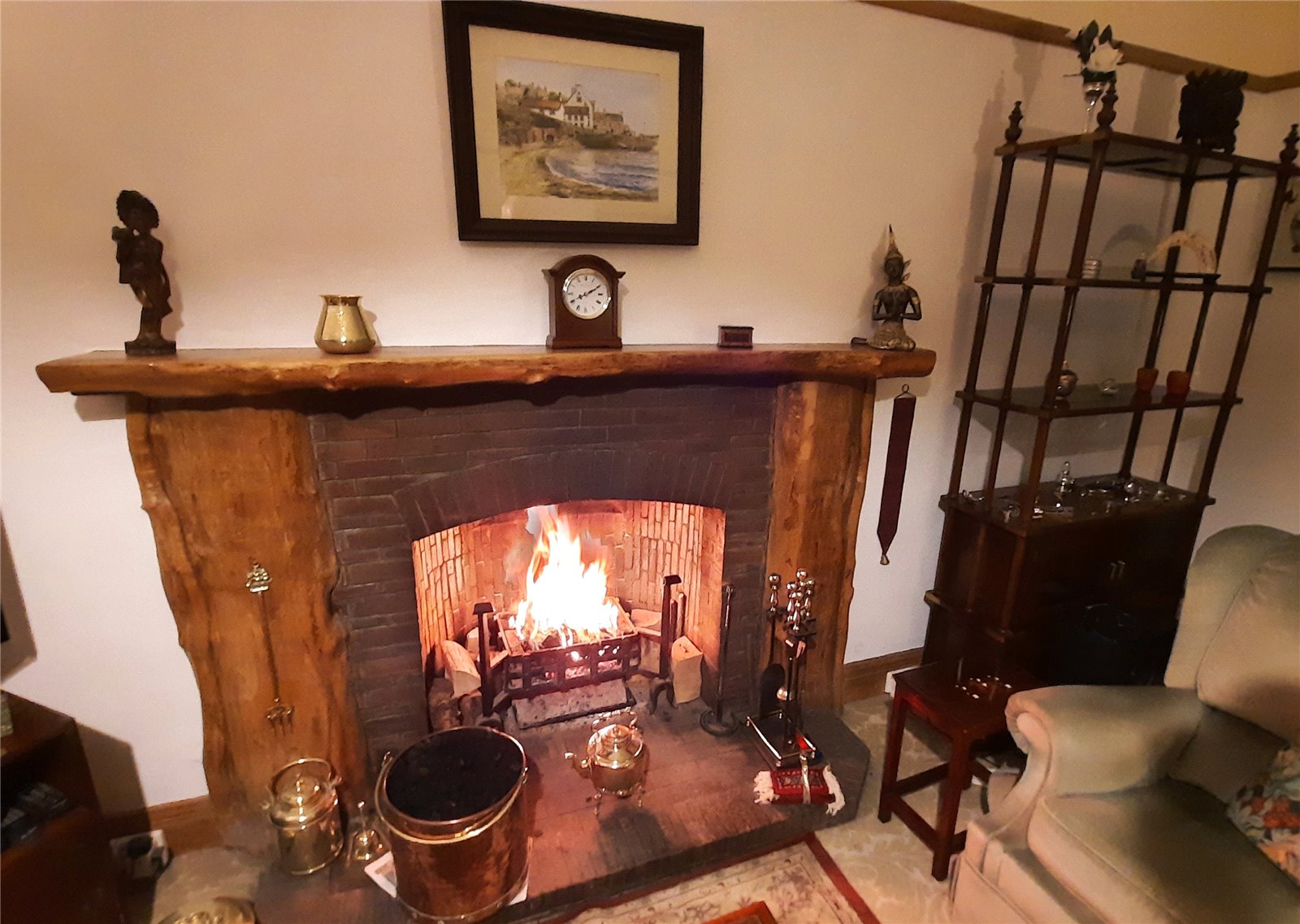
The gardens have been thoughtfully landscaped to provide a choice of patio and seating areas, to ensure enjoyment of the garden throughout the day. The house has gas central heating, a new condensing boiler having been installed in October 2021 with a 12 year guarantee. The electrical installation has also just been upgraded with new consumer units and has a test certificate. There is a wireless intruder alarm system with an annual maintenance agreement, external security lighting and interlinked smoke/heat/CO2 detectors, certified to comply with recent legislation. The property has fibre optic broadband. The historic city of Brechin, with its Cathedral and Round Tower, is located just minutes from the A90 dual carriageway between Dundee and Aberdeen, allowing an easy commute to either location. The new Aberdeen bypass makes Aberdeen airport, with its range of international and domestic flights, easily accessible. Nearby Montrose and Arbroath both have stations on the main East Coast rail line to Edinburgh and London Kings Cross. Norandale is located within a few minutes walk of Maisondieu Primary School and the recently built Community Campus, which houses Brechin High School and also community facilities, including a swimming pool. The private High School of Dundee runs a dedicated bus service from the town. Norandale is also close to the town centre, which has a full range of shops, businesses and services. There is a local path network and the stunning beaches of St Cyrus and Lunan Bay, and the Angus Glens are only a short drive away. Brechin also boasts a Golf Club and Equestrian Centre and a range of community groups. Directions - If travelling on the A90 northbound, take the first exit for Brechin, or the second exit if travelling southbound, onto the A935. Follow this road past the Brechin Castle Centre into the town and turn left at the Brechin Arms Public House. Follow Airlie Street to the T junction with Latch Road and the house is located on the right hand corner.
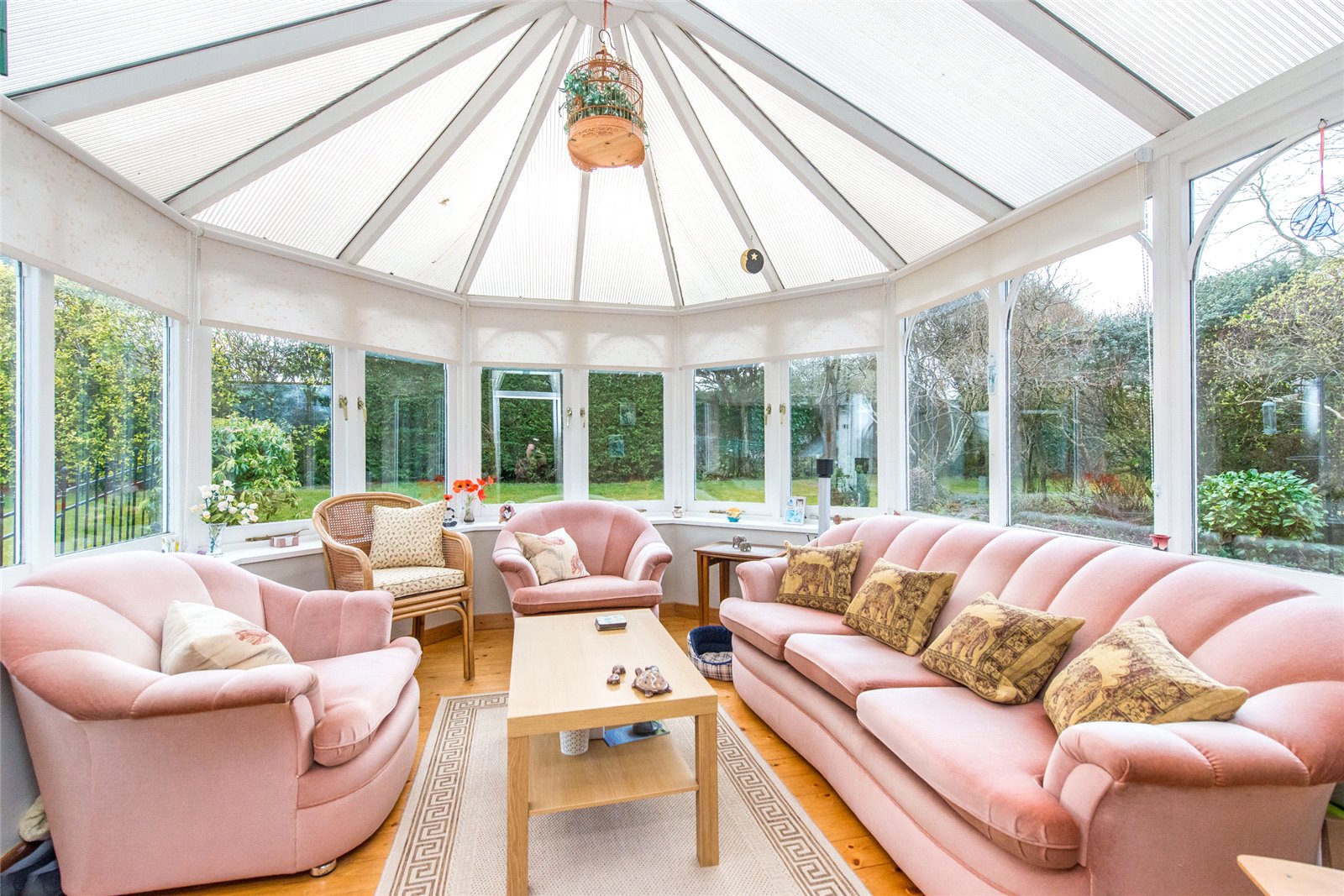
Click here to search through all of the properties currently being marketed by Aberdein Considine