23 Jul 2022
Dundee and Angus Property of the Week (23rd July 2022)
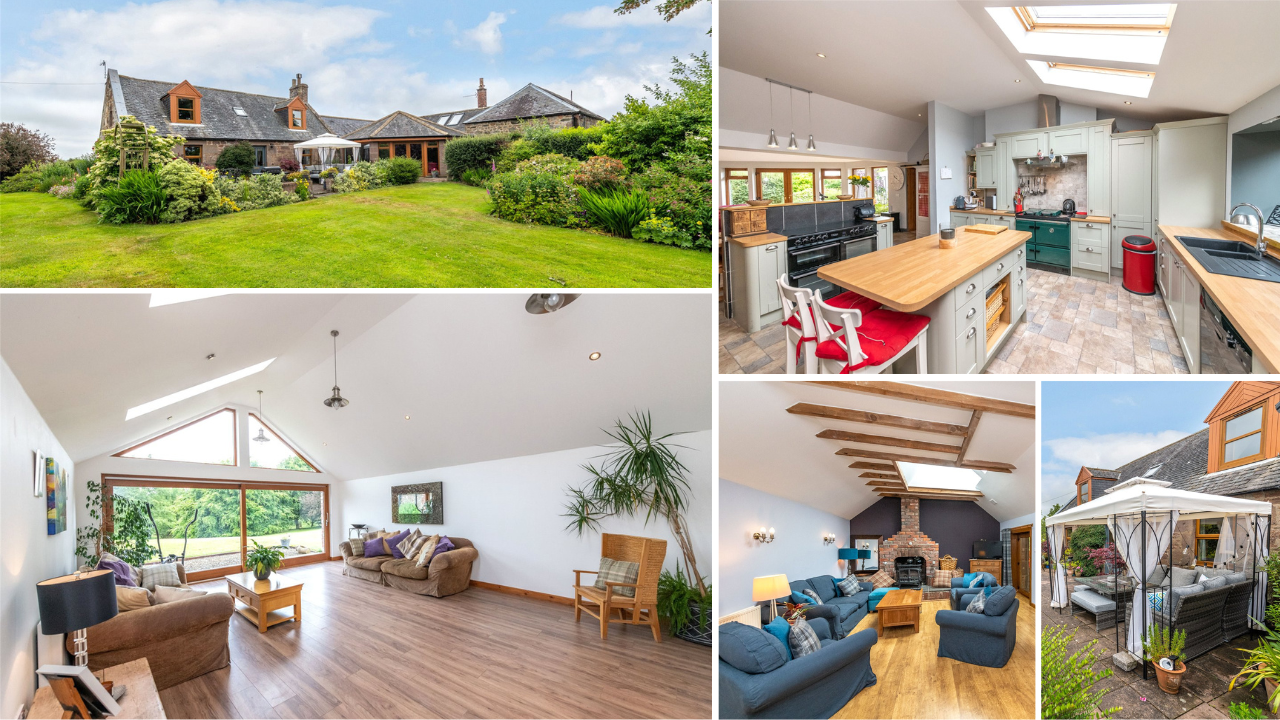
Each week we spotlight a property that has been really turning head
This week's Dundee and Angus property of the week goes to:
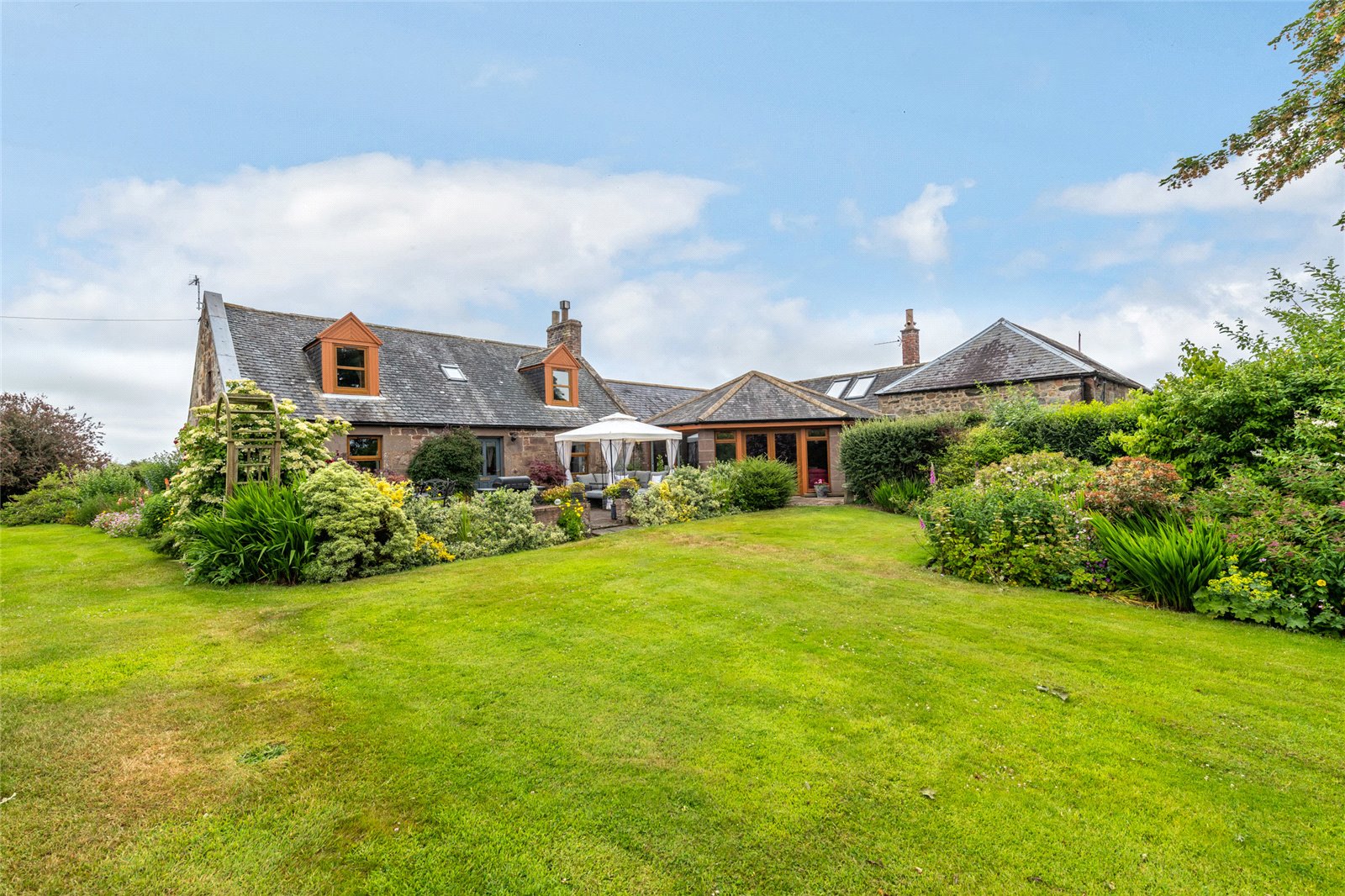
Seldom does an opportunity like this present itself to market for sale, Mill of Barnes Farmhouse, a most impressive DETACHED STEADING CONVERSION with RANGE of OUTBUILDINGS that offers 7 Bedrooms, 4 Bathrooms and has a wealth of potential going hand in hand with the home is the opportunity to utilise the additional space as either work from home environments, business use or Air B N B possibilities along with its own fishing rights in the river pertaining to the Luther Water all set within the extensive gardens and generous plot.
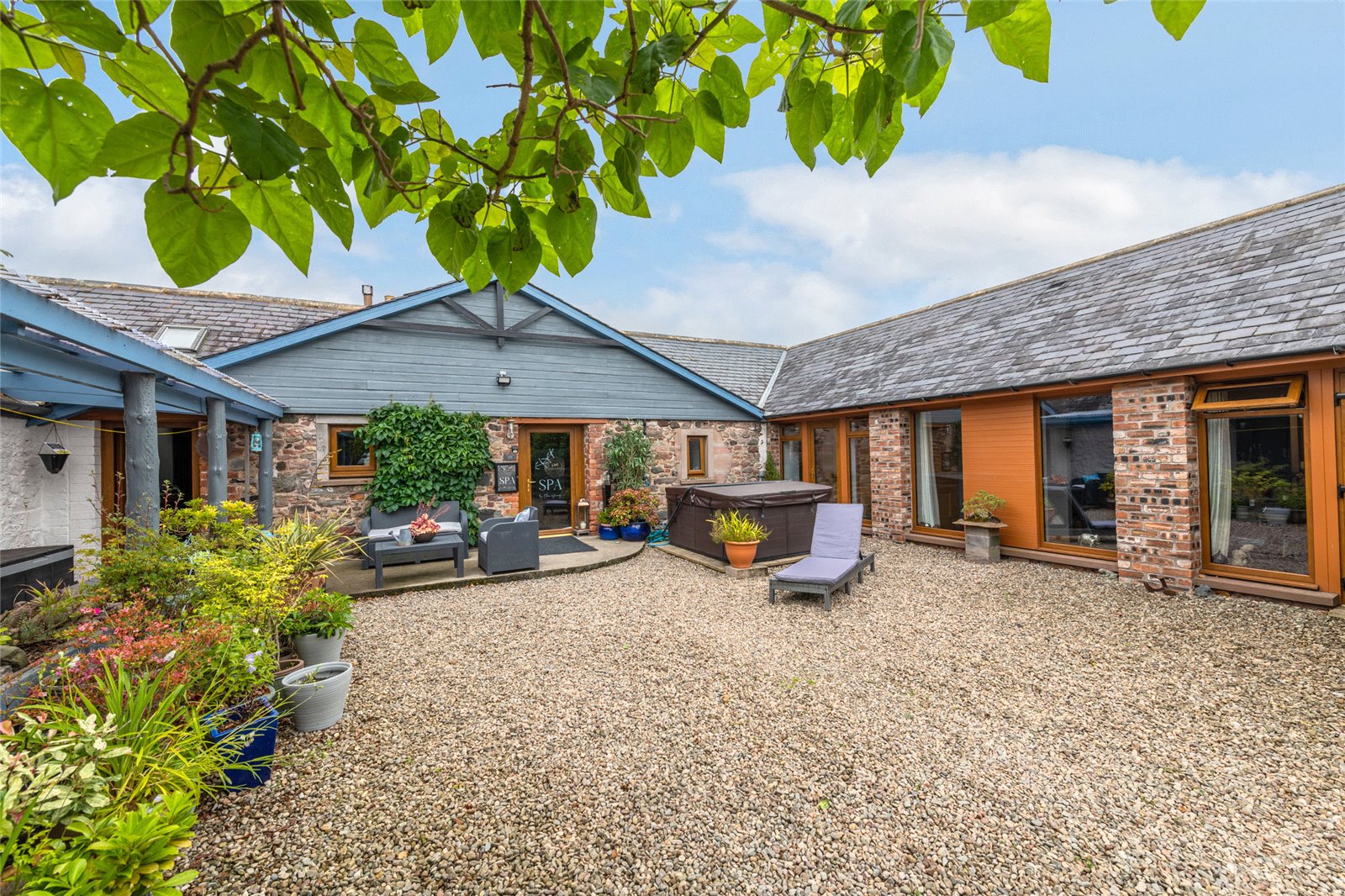
Thoughtfully and lovingly renovated by the present owner, the property has been turned into a fantastic home for any growing family whilst retaining many of its traditional features and charm throughout. Fully double glazed and served by oil central heating the home enjoys wood burning stoves and log burners to further benefit this extremely spacious home. Upon entering, we are met with the bright and welcoming reception hallway with additional velux windows that creates natural light, leading to the formal sun lounge, of generous proportions and with large floor to ceiling windows and patio doors overlooks the beautiful gardens. Further to this the hallway leads to many of the bedrooms within the wing. One of the double bedrooms benefit from fitted storage and en suite shower room facilities, with its own access through double doors and out to the private courtyard, it is currently utilised as work from home space.
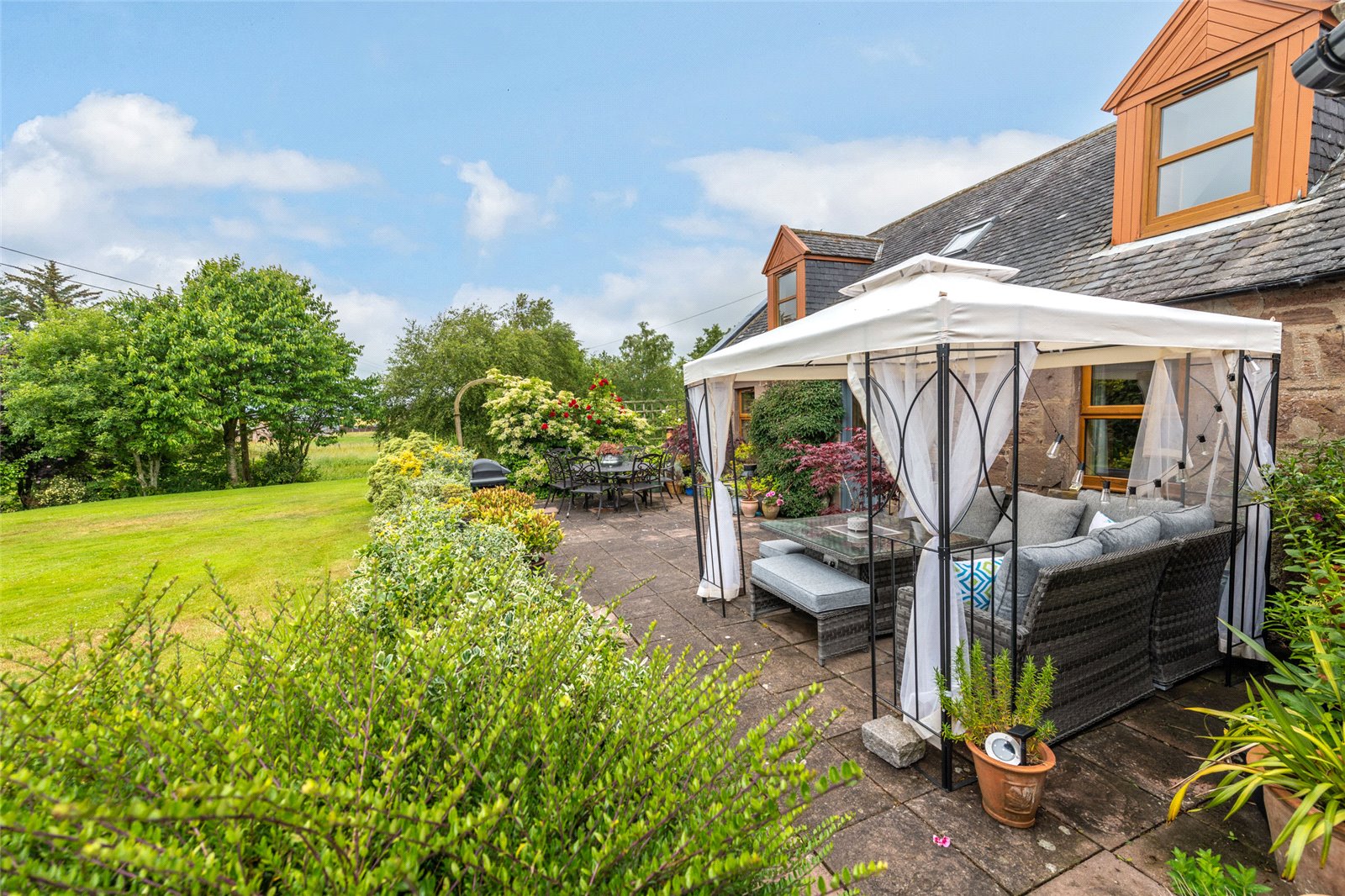
Continuing along the hallway and to the remaining bedrooms, the hallway is lined with floor to ceiling windows and doors overlooking the courtyard along with several deep cupboards providing ample storage. There two double bedrooms each with fitted wardrobes and are both served by the full d family bathroom incorporating a corner bath with shower above, modern white suite and vanity units. At the end of the hallway is where we find the impressive master suite, again with large picture windows and doors out to the gardens, but also a walk-in dressing area and walk-in, luxury en suite shower room with separate WC for privacy.
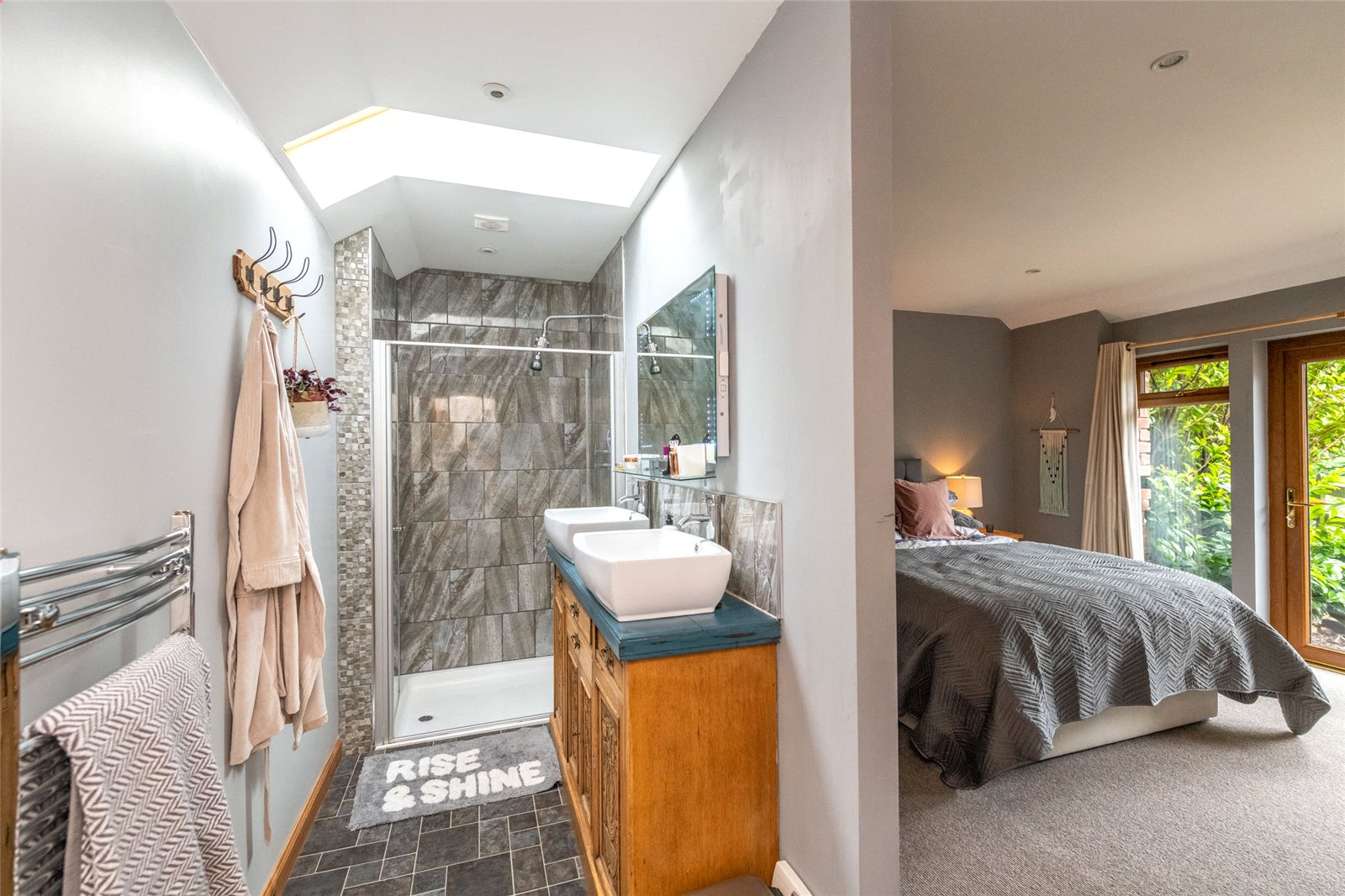
As we return through the hallway and back to the main body of the steading it is here we are invited into the open plan kitchen, dining space and family room, sure to be the heart and hub of this fantastic home.
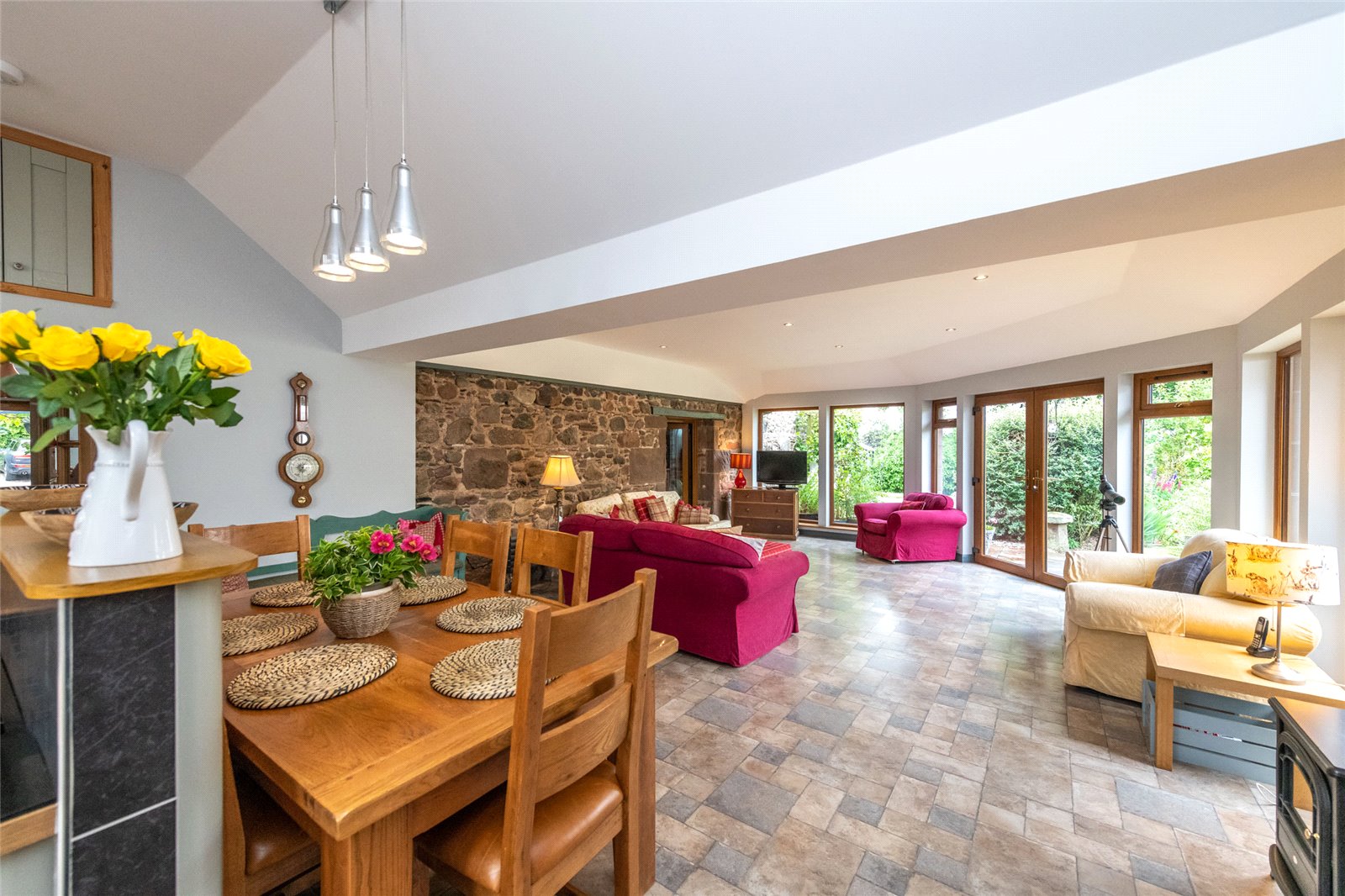
The family living space boasts panoramic views over the gardens and is open plan with the kitchen and dining area ideal for entertaining and relaxing alike. Fitted with country style units, work surface space the kitchen is further complimented with a central island housing a breakfast bar for something more informal, all in keeping with the style and signature, exposed brick wall and attractive tiled flooring throughout. There are two range cookers and ovens along with an American style fridge freezer and dishwasher all included within the sale price.
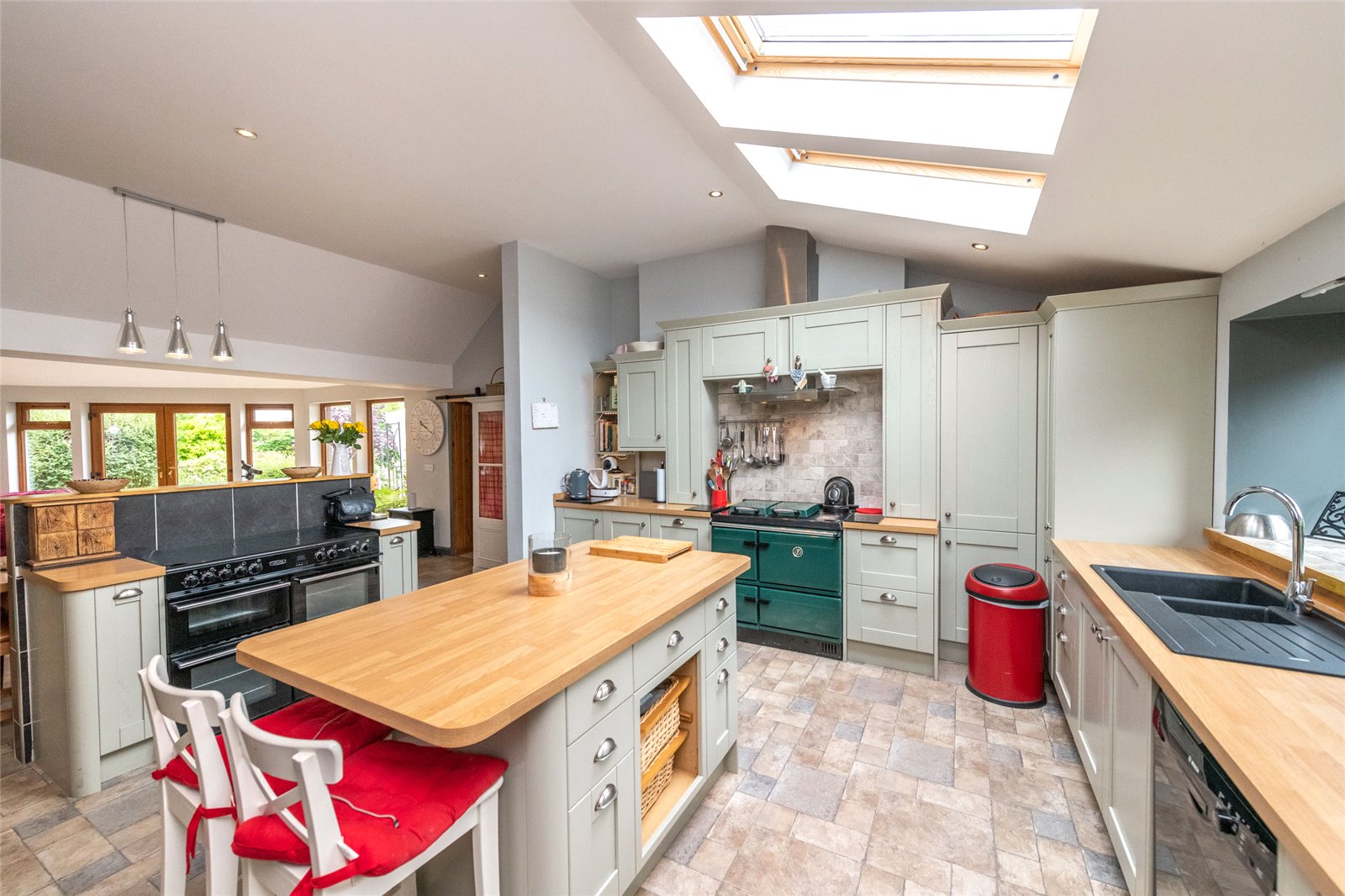
From the family space there is an additional living room, “Winter Lounge” it is affectionately known as, which is a cosy room boasting wooden beam ceilings and wood burner. There is also a rear hallway from the kitchen space that leads to the utility room housing the laundry appliances, an array of fitted units and sink and a 2 piece cloakroom. There is a door that gives access in to the “Winter Lounge” from the hallway.
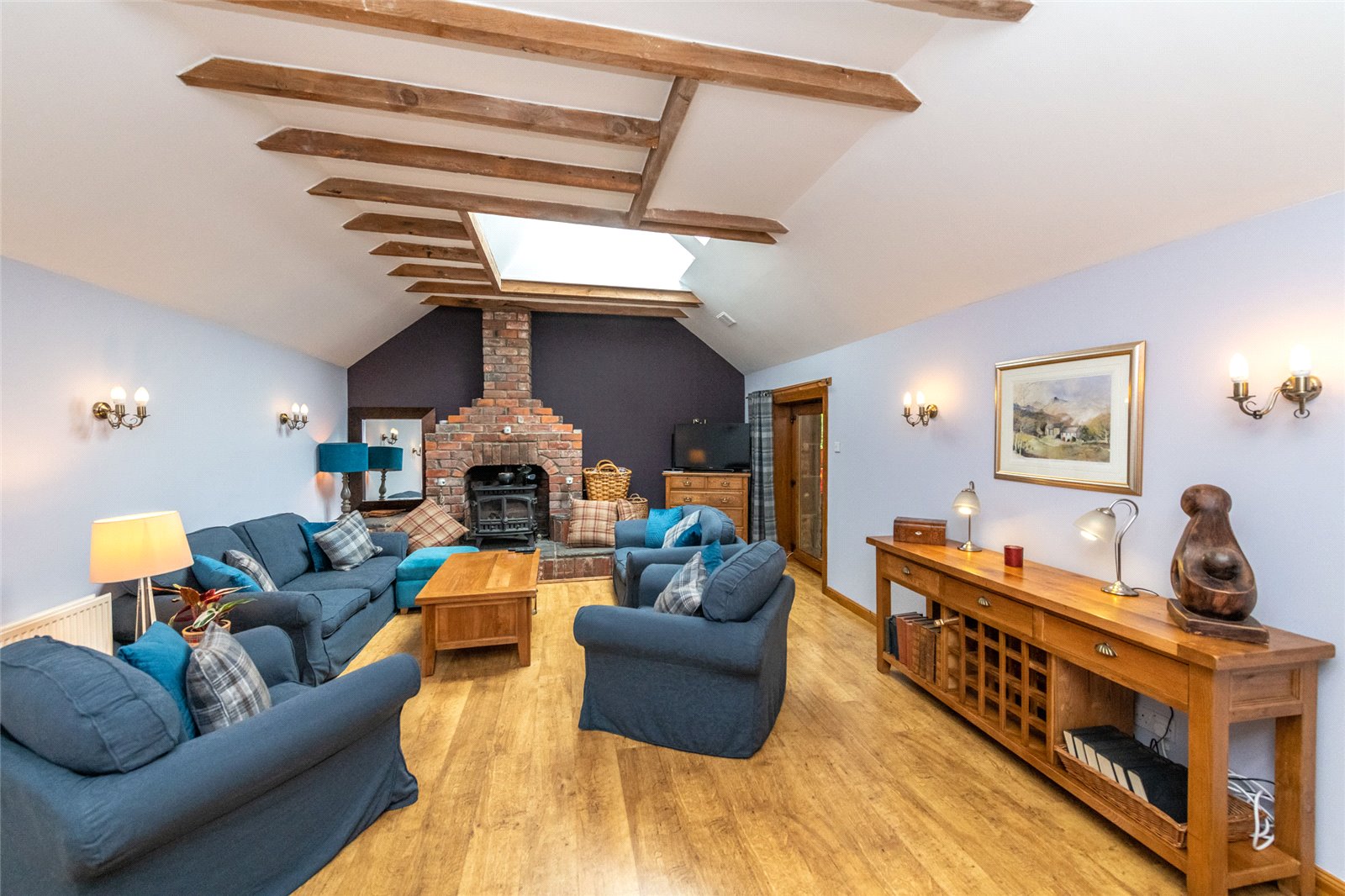
Leading from the family kitchen area we follow the home in to a further sitting room with an open fire which is currently utilised as office space. A rear vestibule with a door to the gardens, creates an opportunity to separate or use this part of the home as a granny annexe with its own private access and benefits from a further guest double bedroom with its own spacious en suite full d bathroom. From the sitting room there are stairs ascending to the attic rooms where a galleried landing lends itself to a further bedroom with attractive open fire and another double bedroom with an en suite WC with two piece suite.
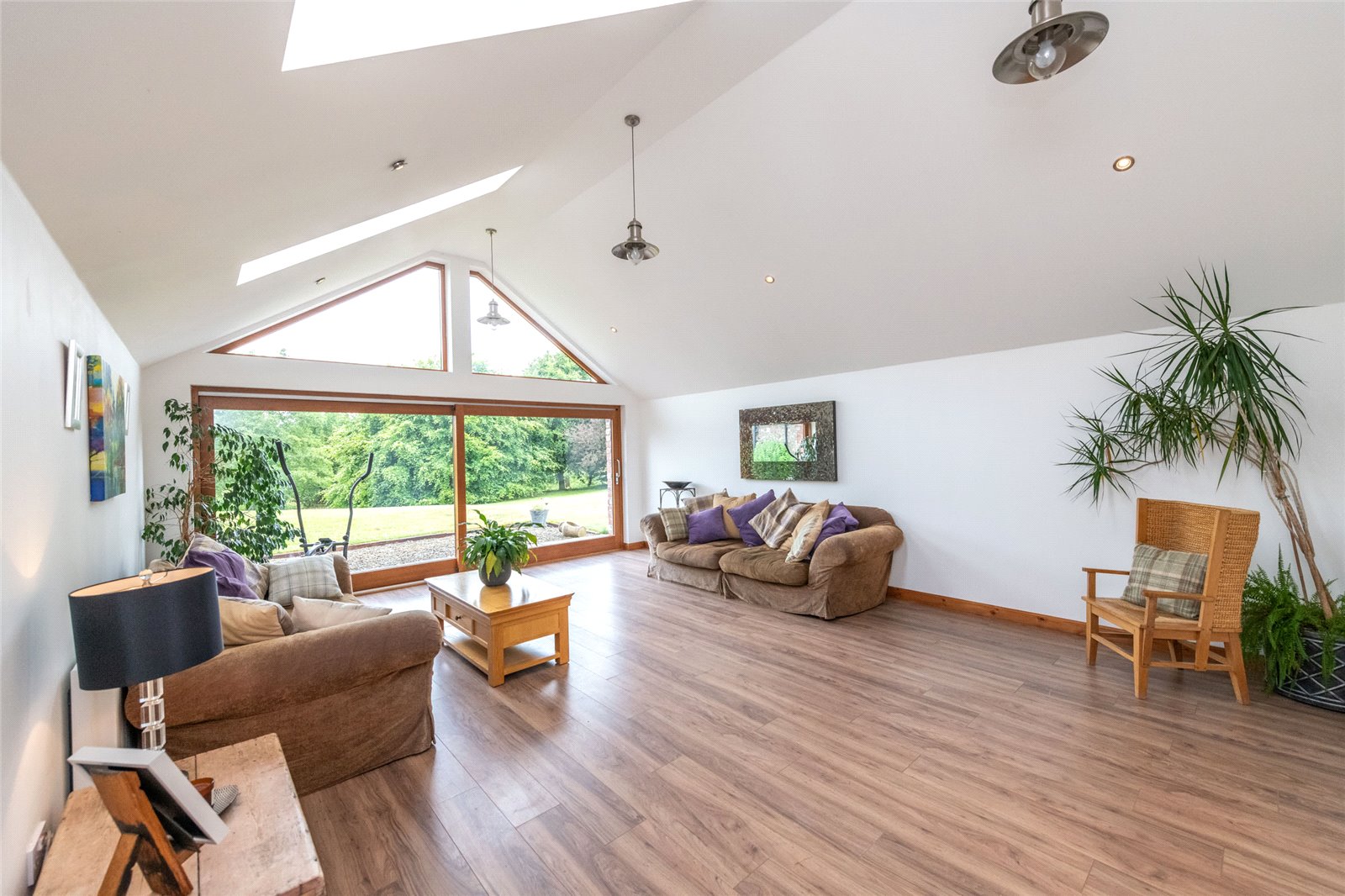
Outside, the plot itself extends to approximately 2 hectares and offers an abundance of outbuildings including large garage, stables with storage shed and barn. A large gravelled area upon entering the grounds provides a mass amount of off street parking and leads round to the private and well maintained gardens. Offering areas of extensive lawn, decorative pond, mature and well established trees, shrubs, plants and flowers, well stocked borders so the gardens can be enjoyed all year round and when in bloom. There is a large patio area ideal for entertaining and BBQ’s and a private U-shaped courtyard with verandas, space for a hot tub allowing for a touch of luxury and creating somewhere to relax in peace and tranquillity. Set within the garden grounds is a river pertaining to Luther Water that provides its own fishing rights ideal for any keen angler.
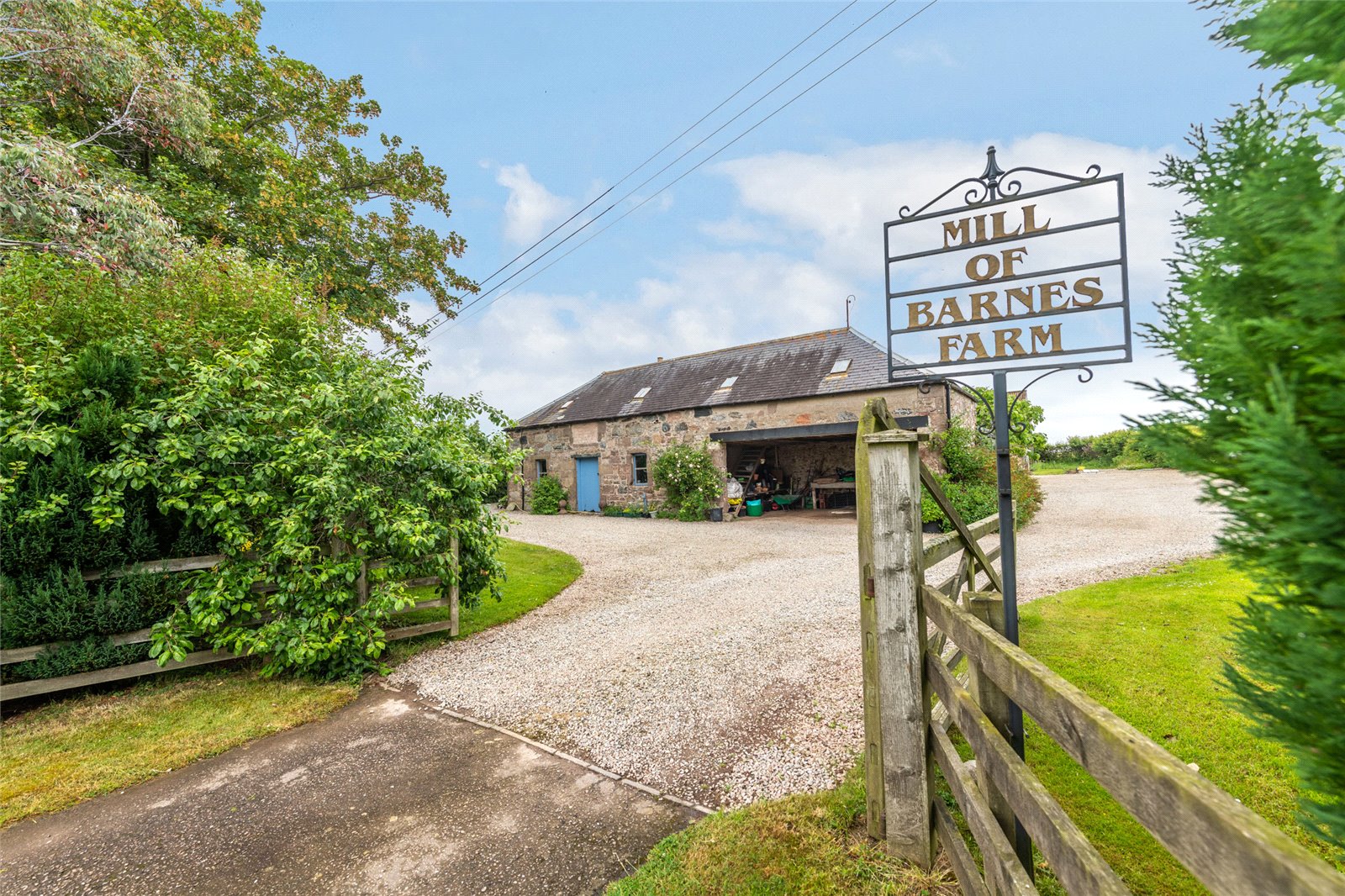
Click here to search through all of the properties currently being marketed by Aberdein Considine