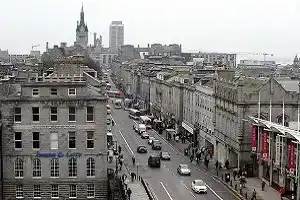Popular locations
We are an award-winning Scottish law firm with 18 offices and nearly 400 staff.
Aberdeen

Glasgow

Edinburgh

Stirling

Perth

West Lothian

We are an award-winning Scottish law firm with 18 offices and nearly 400 staff.
Aberdeen

Glasgow

Edinburgh

Stirling

Perth

West Lothian

I was impressed with the service provided by Aberdein Considine. Our house sale went very smoothly indeed.
A. Strong, sale client
Keep up to date with the latest property and mortgage news, as well as the best new homes coming on the market.
All News